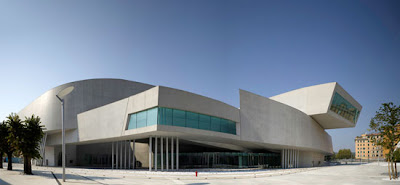http://www.designboom.com/weblog/cat/9/view/8164/zaha-hadid-maxxi-rome-complete.html
http://www.zaha-hadid.com/wp-content/files_mf/965_maxxi_ib_8339.jpg
http://www.zaha-hadid.com/wp-content/files_mf/965_maxxi_ib_7741.jpg
http://www.zaha-hadid.com/wp-content/files_mf/965_maxxi_phot_09.jpg
SKETCHES
http://www.zaha-hadid.com/wp-content/files_mf/965_maxxi_sket_0354.jpg
PAINTINGS
http://www.zaha-hadid.com/wp-content/files_mf/965_maxxi_sket_0260.jpg
http://www.zaha-hadid.com/wp-content/files_mf/965_maxxi_sket_01.jpg
PLANS
First Floor Plan
http://www.arcspace.com/architects/hadid/maxxi2/maxxi2.html
Second Floor Plan
http://www.arcspace.com/architects/hadid/maxxi2/maxxi2.html
Cross Section Main Lobby
http://www.arcspace.com/architects/hadid/maxxi2/maxxi2.html
Cross Section Galleries
http://www.arcspace.com/architects/hadid/maxxi2/maxxi2.html











No comments:
Post a Comment