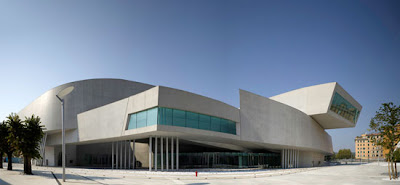The concepts I took into account when selecting two more other buildings was the 'Jigsaw Puzzle' and the 'Urban Carpet'. For the 'Jigsaw Puzzle' idea, I examined the interiors of various buildings and decided if there was interlocking of different pathways and spaces present allowing varying functions to be accessible. As for the 'Urban Carpet' idea, I looked for open and reflective spaces for the entrance that invites people into the building. As for the concept model, an idea I had is where I would create an 'Adaptive architecture'. How I would approach this adaptive idea would be a series of different functions (i.e. offices, residential) that constantly moves to adapt to one's needs. This would include blocks connecting to other existing blocks resulting in a different space for the user. While all this is happening, I would have one space (probably the atrium) to remain the same while all the other parts are in motion. This would act as the entry and leaving point of the adaptive functions this concept model would provide.
Zaha Hadid - MAXXI - Museum of XXI Century Arts
Coop Himmelb(l)au - UFA Cinema Center
__________________________________________________________________
Zaha Hadid - MAXXI - Museum of XXI Century Arts
Coop Himmelb(l)au - UFA Cinema Center
__________________________________________________________________
Zaha Hadid - MAXXI - Museum of XXI Century Arts
Coop Himmelb(l)au - UFA Cinema Center
__________________________________________________________________
Zaha Hadid - MAXXI - Museum of XXI Century Arts
Coop Himmelb(l)au - UFA Cinema Center























